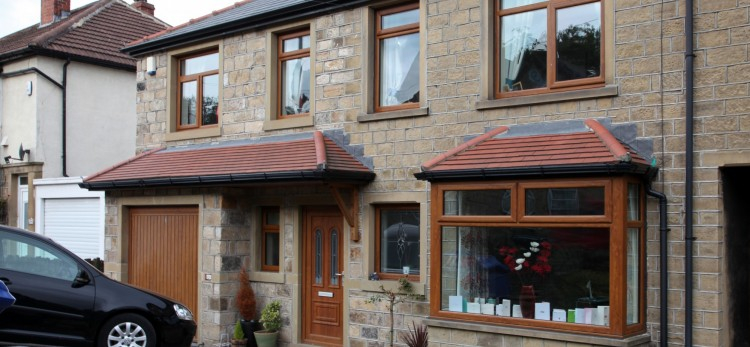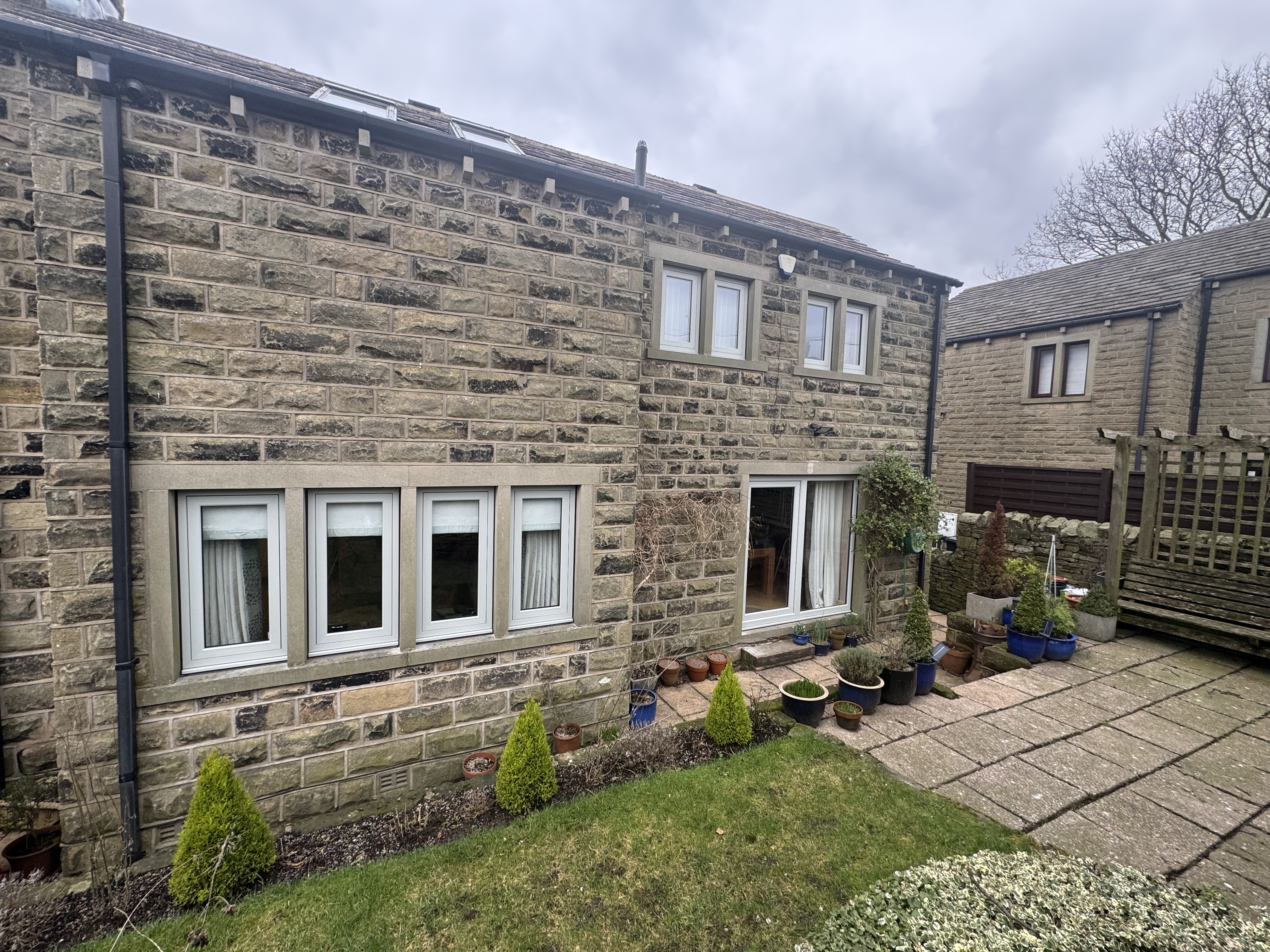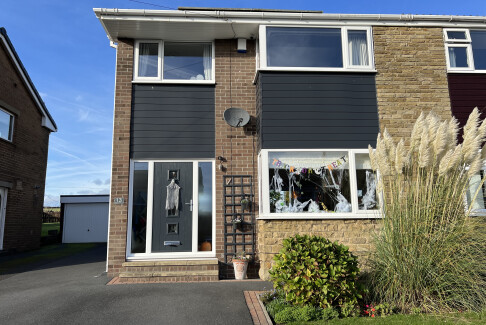Is planning permission needed for a conservatory?
One question we are often asked by Lockwood Windows customers is whether or not planning permission is required for a conservatory. The answer, in most cases, is no.
Under the current planning guidance, a new conservatory is usually regarded as ‘permitted development’. However, the ‘permitted development’ regulations do include a number of restrictions on how big conservatories can be and where on your land they can be located.
Conservatories at the rear of the house
A new conservatory at the rear of the house does not need any kind of planning permission if it is not more than four metres high and will not extend beyond the rear wall of the ‘original house’ by more than three metres in an attached property or more than four metres in a detached one.
The definition of ‘original house’ is the footprint of the property when it was built or for older homes, as it stood in 1948. If there is an existing rear extension, you should ask the local planning authority for advice before progressing with the build of the conservatory.
Larger conservatories at the rear of the house
If you live in a conservation area, national park or Area of Outstanding Natural Beauty, the size guidelines outlined above are fixed, but other homeowners may find it is possible to build a larger conservatory without having to obtain planning permission.
Under the ‘Neighbour Consultation Scheme’, which is due to run until May 30th 2016, the size limit for single-storey extensions and conservatories is increased to six metres beyond the rear wall of the ‘original house’ for attached properties and eight metres for attached ones, as long as not more than half the land around the ‘original house’ would be covered by additions.
Before you can build one of these larger conservatories, you must submit a site plan and description to the local planning authority, which will then ask your neighbours if they have any objections. Concerns being raised won’t necessarily mean the conservatory cannot be built, but the authority will consider them before making a decision.
Unlike a formal application for planning permission, this process is free and takes just a few weeks.
Conservatories at the side of the house
A new conservatory at the side of the house is considered ‘permitted development’, unless you live in a conservation area, national park or Area of Outstanding Natural Beauty.
Conservatories at the side of houses can be a maximum of four metres high and no more than half the width of the ‘original house’.
Building regulations for conservatories
Conservatories are usually exempt from building regulations, as long as they have a floor area of less than 30 square metres, are separated from the house by external quality doors and walls, and have independent heating systems.
However, building regulations approval will be required for any new structural opening between the existing house and conservatory.
As with the issue of planning permission, it is important to be certain about whether building regulations approval is needed, so it is sensible to check.
For more information about new conservatories, click here.








